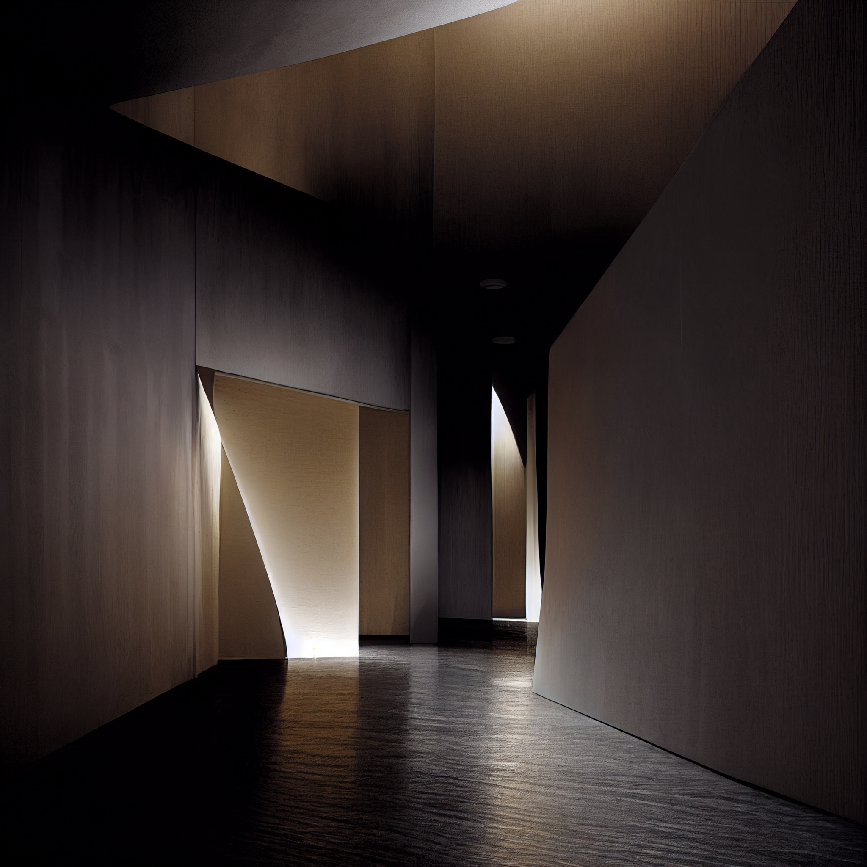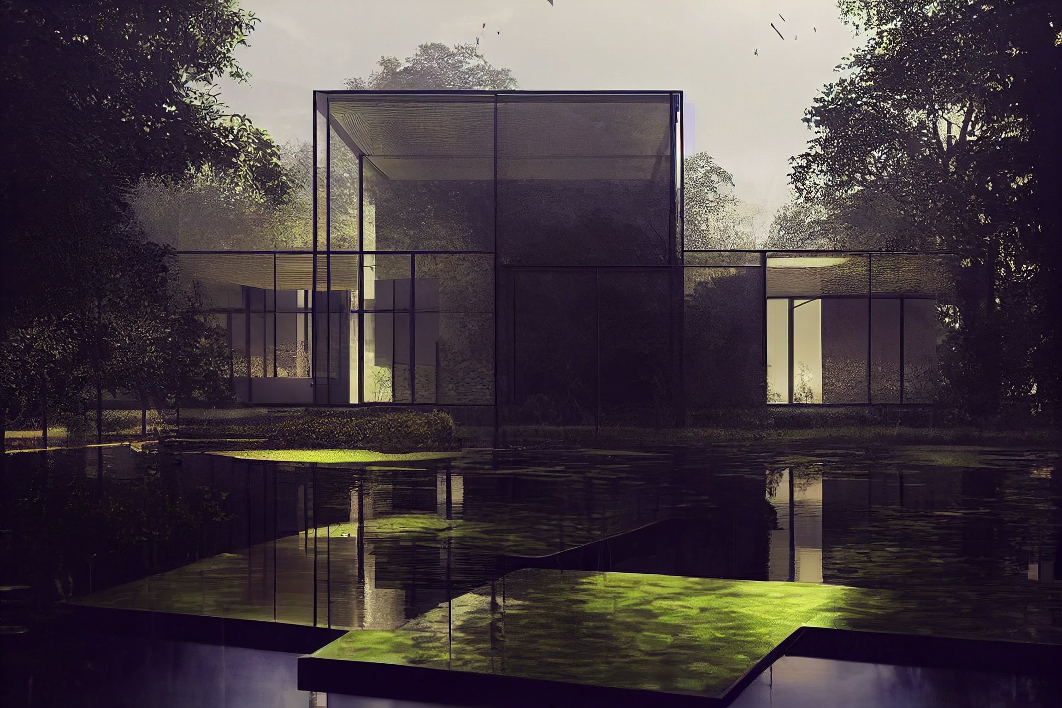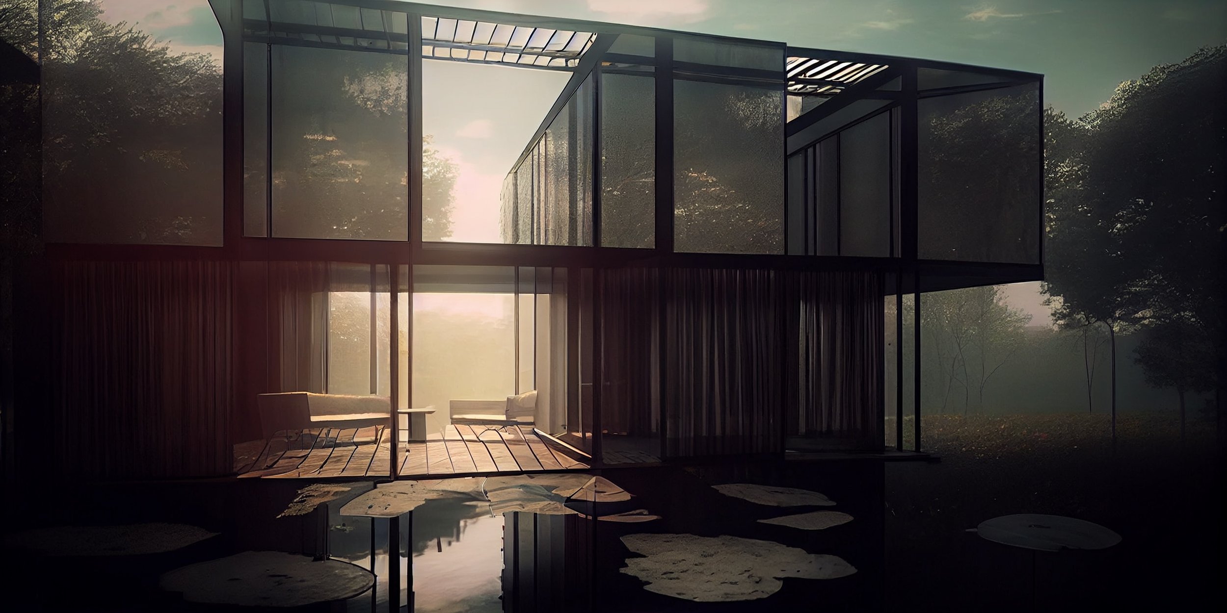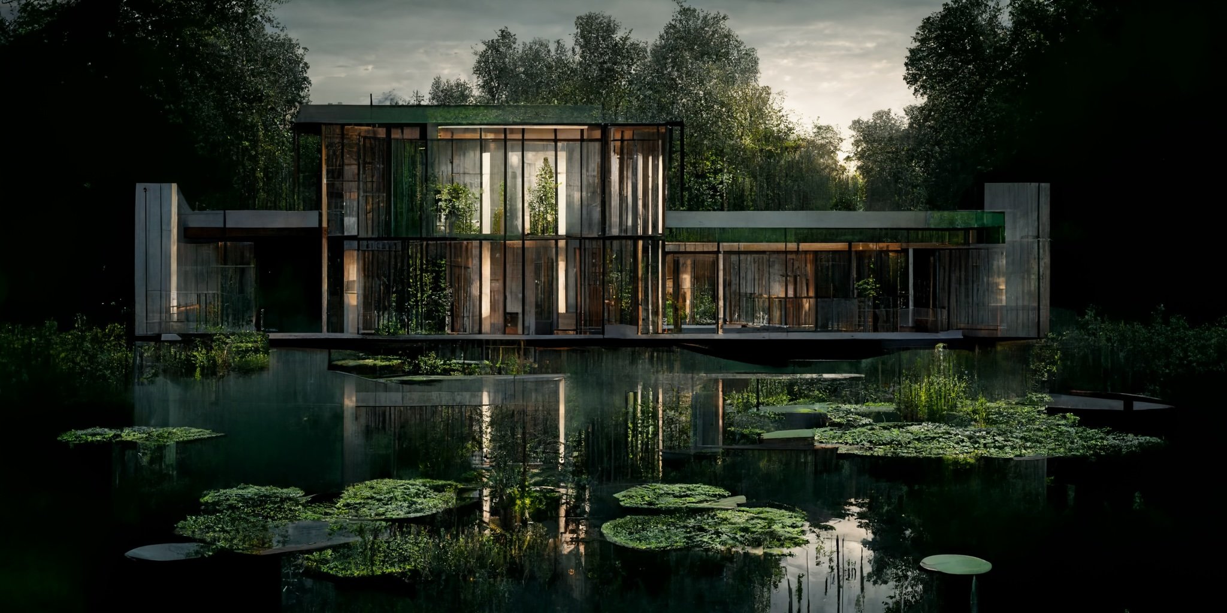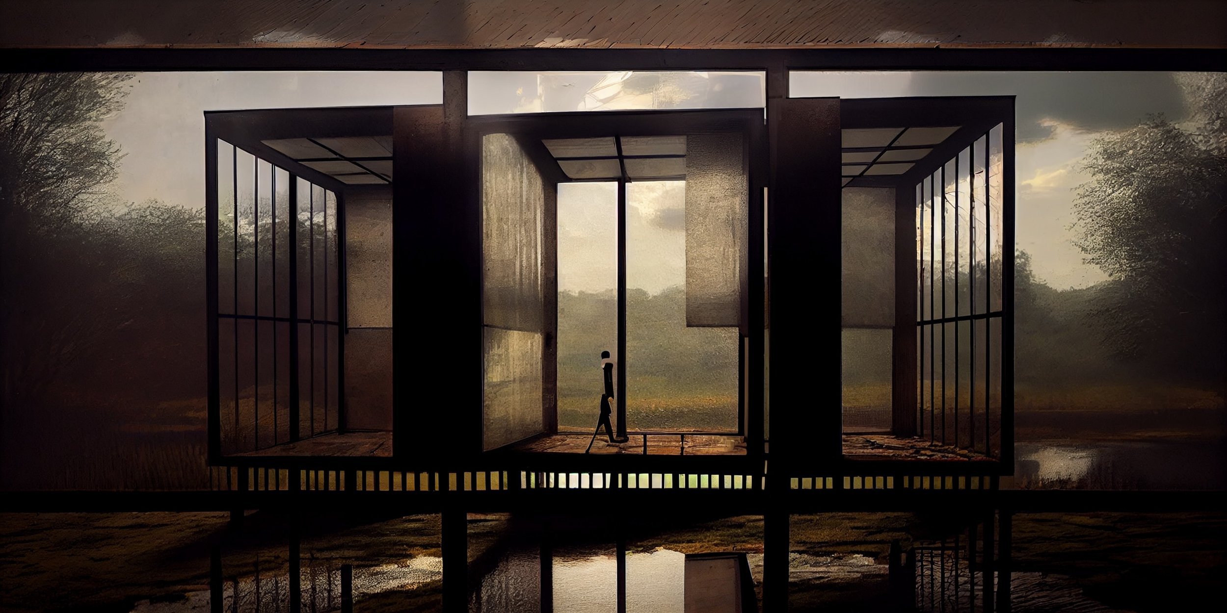PAKHAUS
PAKHAUS is an innovative modular construction system designed to address inefficiencies in traditional building methods - especially flat-pack and home-build structures.
PAKHAUS structures prioritise adaptability, transparency, and reusability, offering a solution for projects requiring quick assembly, high customisation, and eco-conscious construction, without compromising the the importance of style and aesthetics.
Suitable for a wide range of applications - from residential and commercial spaces to industrial and research facilities - the system is engineered to minimise on-site disruption and maximise design flexibility.
[ projects ]
Examples of projects that have been supplied to clients, for proposals and for specialised development. All use the PAKHAUS System exclusively, some make use of bespoke and/or additional componentry to accomplish the desired specialisation.
STRUCTURE 05
[johnson pavilion]
Suitable for a wide range of applications
from residential and commercial spaces to industrial and research facilities - the system is engineered to minimise on-site disruption and maximise design flexibility.
STRUCTURE 076
[garden pavilion]
STRUCTURE 023
[forest hideaway]
Suitable for a wide range of applications
from residential and commercial spaces to industrial and research facilities - the system is engineered to minimise on-site disruption and maximise design flexibility.
Suitable for a wide range of applications
from residential and commercial spaces to industrial and research facilities - the system is engineered to minimise on-site disruption and maximise design flexibility.
[ let’s work together ]
Fill out some info and we will be in touch shortly.

